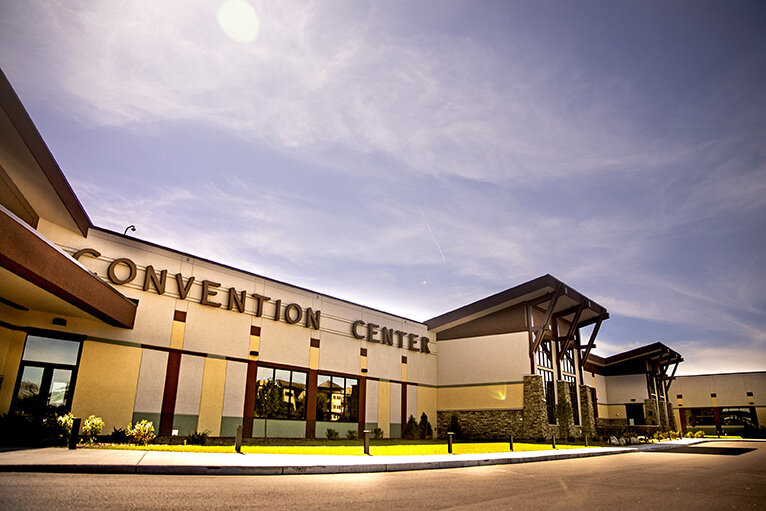Kalahari Resort Convention Center
Project Scope: New convention center
Location: Wisconsin Dells, Wisconsin
Designer: Architectural Design Consultants, Inc.
When we discuss the Kalahari Convention Center project, we can’t help but get caught up in the numbers. The ones you’ve heard before are impressive: the 112,000-square-foot addition (which includes a new 52,000-square-foot ballroom and adds 10 meeting rooms) brings Kalahari’s Convention Center total to 212,000 square feet, making it the largest private convention center in the state and one of the largest in the Midwest. The new center now has three ballrooms (of 52,000, 20,569, and 17,200 square feet) and boasts 45 meeting rooms.
But then there are the numbers you probably haven’t heard of: the 6,350 sheets of drywall that were installed, the 3,800 gallons of paint that were applied, the 350,000 cubic yards of fill that were moved at the beginning of the project to prepare the site, the 2.25 million pounds of structural steel, joists, decking, and rebar erected, the 55 miles of steel studs and track that were installed, and the 93.3 miles of copper electrical wire that were installed in the building.
Because of the size and scope of this project, we learned a great deal about project scheduling and sequencing throughout construction. We also reconfirmed that the key to any successful project is effective and open communications between the entire project team. And finally, we wouldn’t have been successful if not for the “can do” attitude of the nearly 70 subcontractors that we engaged, in addition to the those that worked directly for Kalahari, who believed that we could, in fact, meet the two-year project schedule, despite record rains and snowstorms. This was truly an amazing and distinctive project!
This project was recognized by the Associated Builders and Contractors (ABC) of Wisconsin as a 2019 Gold Project of Distinction.




















